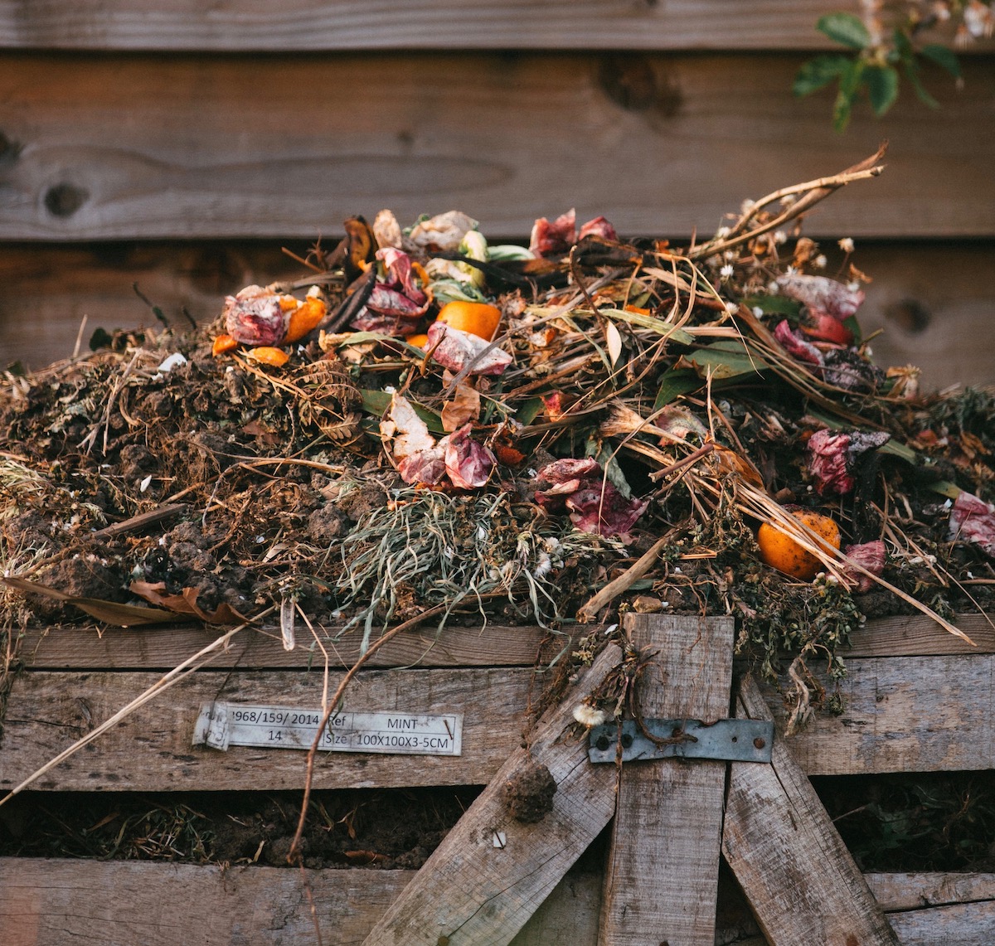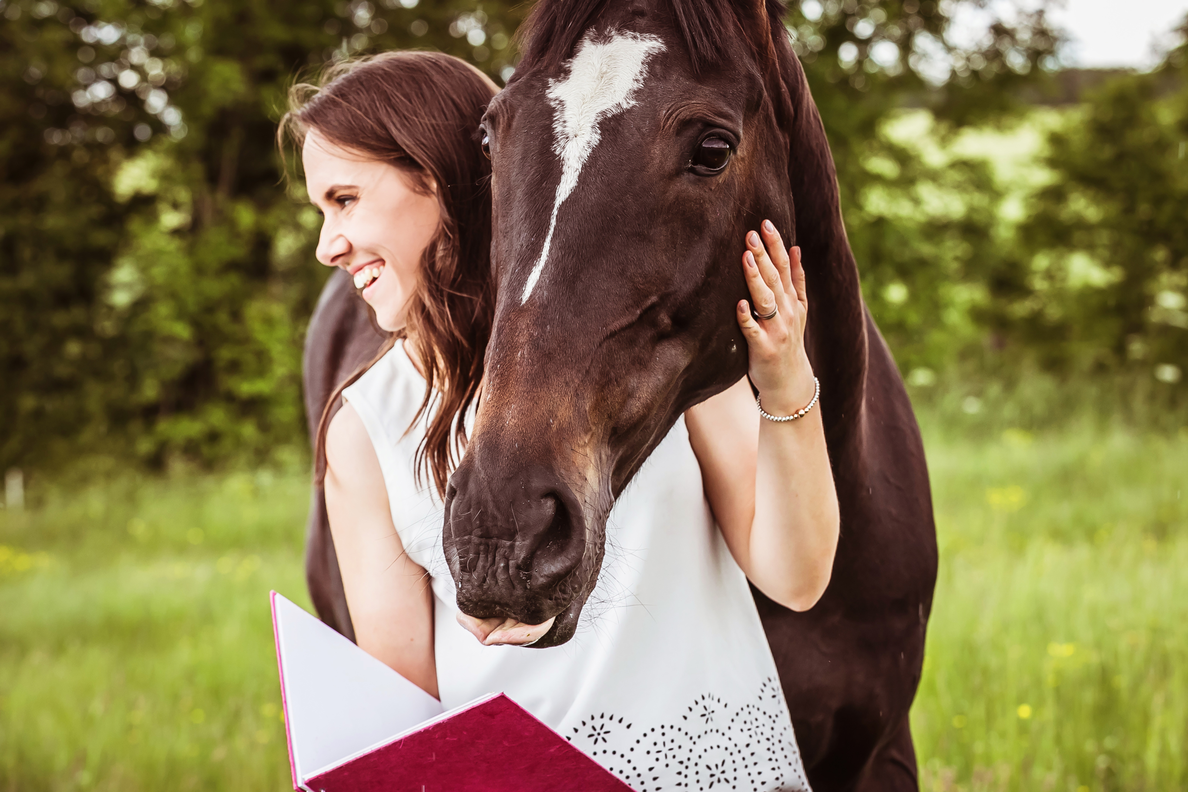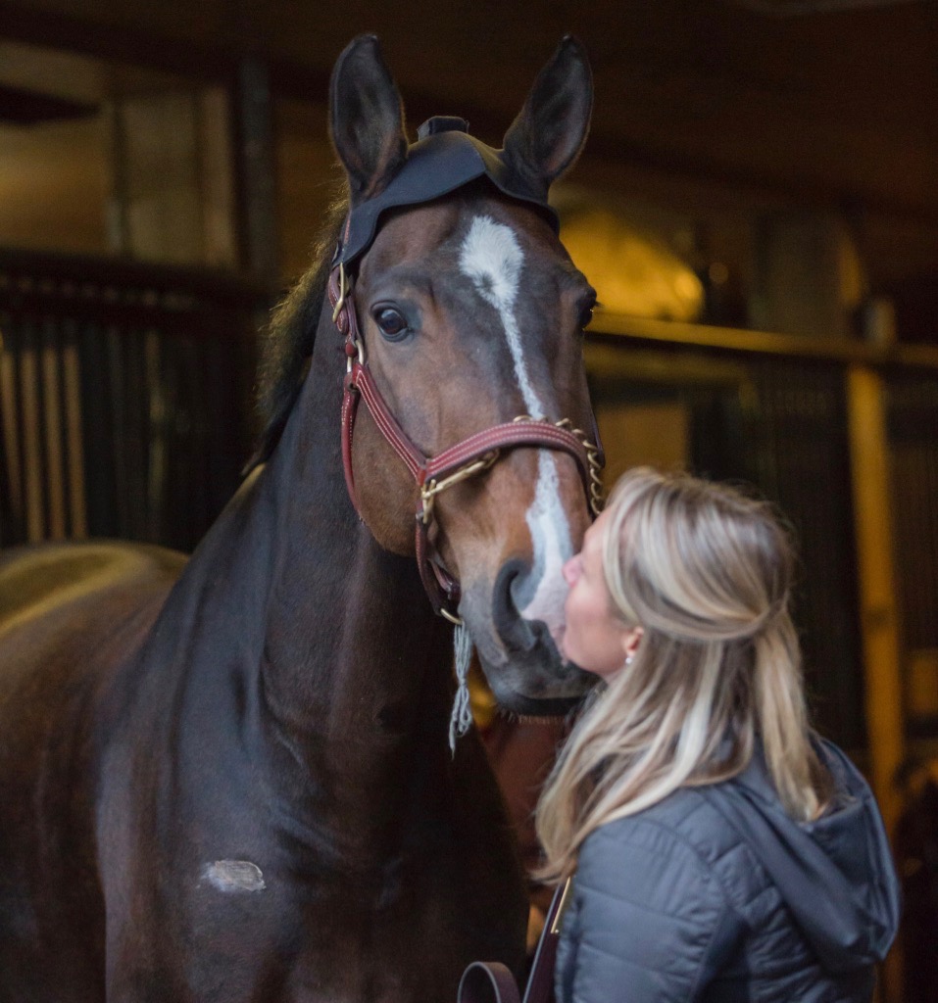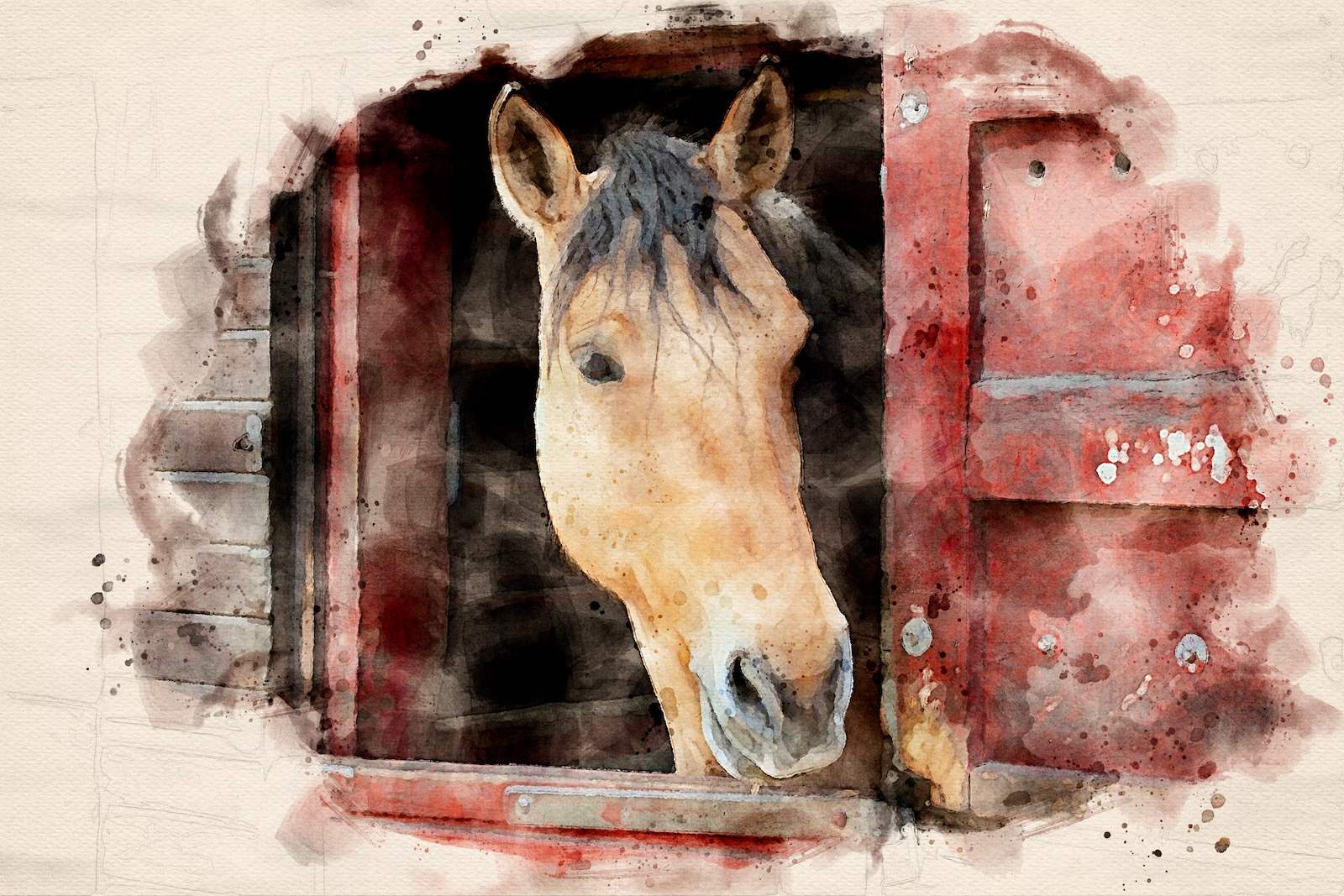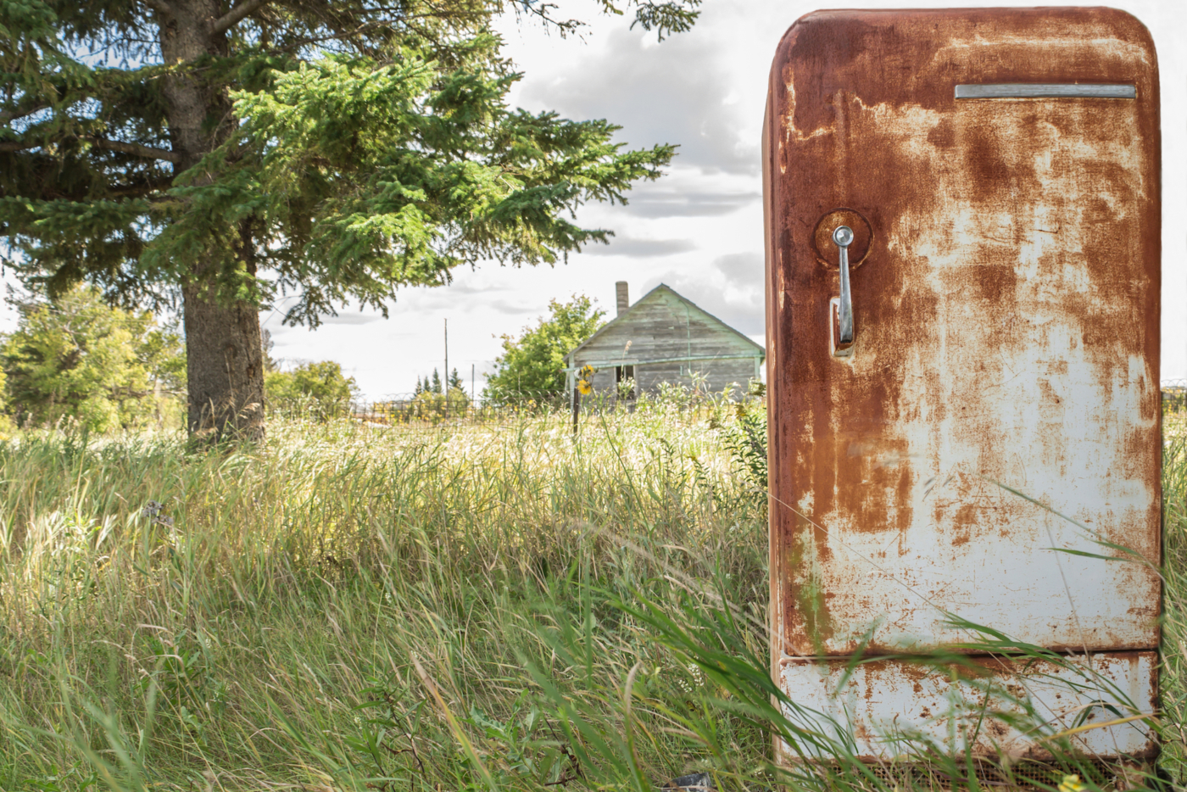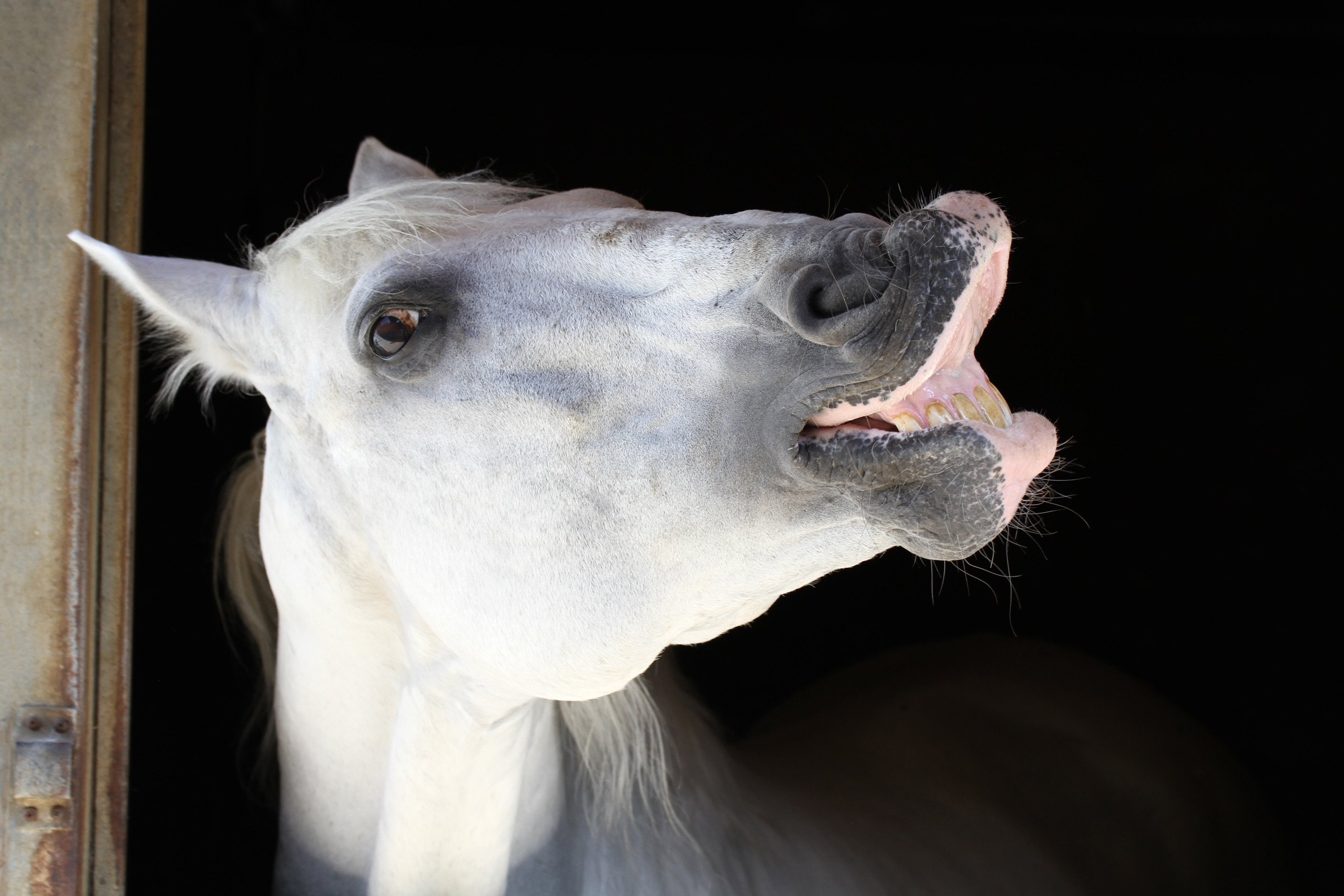John Blackburn, the founder of Washington, D.C.-based Blackburn Architects, recently received a call from a client’s barn manager: “Uh, John, we have a problem. It’s snowing in the barn!” After more than forty years designing equestrian facilities, the savvy designer was pleased with this news. Like most of the projects Blackburn artfully conceptualizes, this particular barn is deliberately positioned to draw on favorable winds, making use of the vents that flank each stall’s Dutch door, as well as a curved skylight, also bordered by vents roughly the diameter of a pencil. “That’s perfect!” Blackburn replied, and continued, “That’s exactly what you want! You have horses protected in a barn that simulates their natural environment.”
And this account (told to us by John himself) began our education on the signatures of a Blackburn barn: light and ventilation. Technical details aside, Blackburn barns are stunning structures that run the gamut from custom to pre-fab builds, and even include adaptive reuse structures.
It shouldn’t be surprising that our well established online lust for horse-homes has frequently led us to dreamy photos of the firm’s work, and left us wanting more. And what do two California-bred country mice do to satiate a craving for rural real estate porn? The answer: phone the master himself. John took some time between meetings (after a thoughtful call to a short-staffed client during the polar vortex) to chat with us about his passion for creating spaces that he says are primarily designed to keep horses healthy, safe, and calm, yet always seem to include both dramatic architecture and ‘gram worthy backdrops.

Pegaso Farm
Mettawa, Illinois

Pegaso Farm
Mettawa, Illinois
How did designing equestrian facilities become central to your firm’s focus?
I had no desire going into architecture to study equestrian design. I fell into it. My very first project on my own was a horse farm. But it wasn’t intended. It was a fluke. There are a lot of things that have to come together to make luck happen. And I tell my children who have their own careers, you need to find your passion and go for it. I love what I do, I could do it forever. Can you get across the passion I feel for what I do? It is something I fell into and ran with. I’ve been riding this horse for 40 years.
It started in 1983. I was trying to team with a partner in my old firm. We were going to start a firm together, but we needed to get work. We received a call from someone my partner knew asking us if we would be interested in designing a horse farm. Well, we were sitting there wanting to start our business, and how many nanoseconds do you have to think before you say, “Yeah, we’ll do it!” We talked to the owner, and the landscape architect at the time, Morgan Wheelock, had these ideas about how to place barns into landscapes in a way that dealt with the health and safety of the horse, using the natural environment. My architectural leaning is more toward contextual design — design to fit into the environment. So that was a perfect marriage. The project at the time was in Middleburg, Virginia, and we had done nothing like this. We knew that the owner wanted the building to fit into the distinct, Middleburg look. We photographed lots of buildings in the area–commercial buildings, schools, homes, barns, all sorts of things. We rendered boards and drawings recommending the shapes, forms and materials needed to make it work. We had not even opened our office yet, and we were hired!

Lucky Jack Farm
Rancho Santa Fe, California

Lucky Jack Farm
Rancho Santa Fe, California
What are some new trends in today’s barn designs?
I like to think in 1983 when I started, there was not much being done about natural light and ventilation, which I learned from Wheelock. What I think I have contributed to the the equine industry over my career is educating people to what they need to know about health and safety. I started writing for The Horse magazine about natural light and ventilation and that is when my business took off. Eventually it led to my book, Healthy Stables by Design.
Tell us more about your two principles for designing a barn.
Number one is the Bernoulli Principle, and that’s how air goes over the top of an airplane wing, creating lower pressure, and therefore lift. So you place a barn in the landscape to take advantage of the prevailing summer breezes, which are typically warm. Horses can adapt to cold better than they can heat, so you want to keep the barn ventilated.
The second is the chimney effect. You bring in air low, whether Dutch doors or vents or whatever, and exhaust it up high. For example, our first barn, Heronwood Farm, has a continuous skylight at the ridge and vents at the edge of the skylight and louvers at the base of the stalls. So air would come across the fields, once again using the Bernoulli Principle, hit the building, go over the roof, which would create lift, and air would come through the floor and ventilate at the top. The skylight does two things for us. It gives a ton of natural light into the building, so you do not need lights on during the day, and it heats up, which a lot of people in Florida or south Texas would say, “Wait a minute, I don’t want my barn to heat up.” And then I would say, “Yes you do. Because it creates the chimney effect, and that’s your ventilation. It is going to pull that warm air up and out through the roof.”
How does this help the horses, specifically?
Animals are healthier in nature. You need to recognize that and not over humanize the animal. What we do is bring natural light into the building, purify the building, create a high and low heat that is more effective for the building, and get rid of odor and the dank, dark areas that produce the odor. If there are any sounds, sights, or things in the barn that disturb them, they want to flee. You want to give horses visibility, help them understand the environment, and keep them as close to the outside temperature as you can. When you bring a horse in and out of a barn, you really don’t want to change its temperature more than eight to ten degrees. Right now we are in a cold period, so when it is zero or below you need to start to do some things, like blanket.

Devine Ranch
Aptos, California

Devine Ranch
Aptos, California
What about stall fans?
When you go into the barn at Heronwood Farm in August, with no wind, your hair will start to lift because of the ventilation in the barn. It does not replace a fan, which is nice to have, but how you use a fan is critical. When I design a barn, I want it to be as close to the outdoors as possible. I design for natural ventilation to remove bacteria, humidity, and odors out of the barn up vertically, and not across the barn to other horses. If you put fans in a barn that create a breeze all of the time, it can be harmful to horses. An industrial stall fan high against the wall that is fixed will give the horse the choice to stand in front of it or move. Give the horse a choice. It knows better than us what it needs. If a horse is out in the field and wants to get out of the sun, it will run under a tree, or if it wants out of the cold wind, behind a hill. As soon as you take horses out of a situation and put them where they can’t control their own environment, then you are threatening their health. I’ve had someone request air conditioning and heat in the barn, and I walked away from that project because it’s not good for the horses.
Are there common requests from which you typically steer clients away?
I’m always for health and safety, so I try to steer them away from having a hay loft. A hay loft does two things: it is a fire hazard, and it is a ventilation problem because it adds dust and mold to the interior of the barn. But, I have done it because there are different ways you can design around it.
If it is a big farm with a barn of twenty stalls or more, I suggest bulk storage out of the barn. That way a big truck can come in and directly unload, and you keep those trucks away from the horses, and from tearing up roads in weather conditions. If you look at Sagamore Farm, they have bulk hay storage on the farm, but they bring a certain amount of hay over to the barn once a week. They store it in a hay loft and bedding loft at each end of barn that is enclosed, but lit by the skylights as well, so you are not turning on lights, forgetting about lights, and creating a fire hazard.
If you get to a smaller barn, build bulk storage and keep seven-day storage in the barn at the stall level. The other option is to take it further with sprinkler systems if its open.
It is about balancing clients’ goals with their program needs, and using a nice aesthetic looking architecture that is interesting and unique.

Sagamore Farm
Glyndon, Maryland

Sagamore Farm
Glyndon, Maryland
What have been some of the most outrageous or unusual features you have been challenged to design?
I get requests for challenging sites or programs, such as elevations or multi-animal barn use. I’ll have clients request a barn and arena on a very steep hill. We can make it work, but for example I have a client where one end of the barn is built into the hill, and the other side is built off of the hill.
I once had an old cattle barn, which making a horse barn out of a cattle barn can be the most difficult. This one was three stories, where you enter in the upper level for hay and keep the lower level for cows, so the ceiling is too low for horses and your option is using the second floor for horses. But it is a wood building so how do you manage hay and manure and bedding and water without wood rot?
You can solve anything if you throw enough money at it, but is that really the best solution?
Tell us about your line of pre-designed “green” barns.
I realized I was serving the upper income bracket of the equine world, and I wanted to reach more of the market. About fifteen years ago I noticed people wanted more sustainable, green design, and were comfortable buying pre-fab, but these were barn kits with no attention to my lighting and ventilation principles. I am not selling a product, I am selling a service. So with our green barns we can build a barn that is affordable and healthy.

A Blackburn Greenbarns® Hickory model
Woodside, California

A Blackburn Greenbarns® Sycamore model
San Martin, California
What has been your favorite project to date? And do you have a dream project?
I always sort of say it in a way that my favorite project is when I’m happy with the solution, the client is happy, and the horse is smiling. Some of the projects I’ve had some real pleasure in are Lucky Jack Farm in Rancho Santa Fe, and Pegaso up in Illinois because it is a very unique design. Sagamore is a farm I like because we preserved a very old structure. And of course Heronwood was my first project and so it has a special place in my heart. That is where I put into practice the theories that Morgan Wheelock taught me about lighting and ventilation, and it worked. The folks at Heronwood have called me back time and time again to do projects on that farm.
A dream project is having a client where the property, goals, and budget all come together and allow me to produce buildings I’m very proud of.
We have to ask … do you ride?
I am from rural east Tennessee. I have a twin sister who had a horse in a neighbor’s barn. I grew up just playing around in the barn and playing on the horses. I never had formal lessons. My sister wanted me to show her horse, but I never had an interest in hurry up and wait, hurry up and wait. I was an impatient twelve year old boy and I just felt like, “Just get on the back of the horse and ride and if you fall off, you get back on!”



